In praise of the Property Department
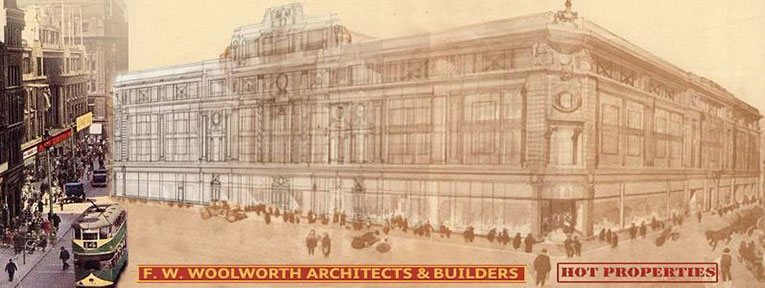
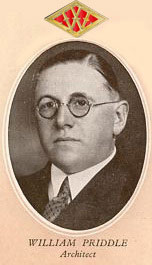
In 1923 the Board set a new challenge, which the Property and Construction teams had to bring to life. They had to juggle three priorities:
- expanding faster, trebling the rate of openings
- relocating and extending the existing stores
- building an asset base of freehold property, constructing 'made-to-measure' stores
The work was led by the Company Architect, William Priddle. He was supported by two regional Heads of Construction, B. C. Donaldson in the North and A.Barton in the South. All three men excelled.
Priddle came up with a simple, repeatable design for a standard store, and individual drawings and architect's plans for special locations like Liverpool Church Street (illustrated above). The Construction team was expected to get basic stores open in under seven weeks and to develop major sites like Liverpool in under six months.
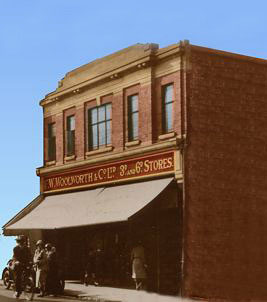
Priddle developed a Woolworth-standard store in the early 1920s (right). It had a distinctive stone-effect parapet at roof-level and surrounding the fascia board above the main entrance. It also had symmetrical windows at first-floor level, and could be built from red, orange or yellow bricks. The crimson name sign had distinctive gold lettering.
Every store was fitted with sunblinds (normally lettered "Nothing over 6D"), and brass-on-cast-iron F. W. Woolworth & Co. Ltd. signs at the base of each window. The transom above the doors (with gold letterings sandblasted onto red glass in a mahogany surround) also read F. W. Woolworth & Co. Ltd. 3D and 6D Stores, while the windows and doors had a mahogany finish.
Thanks to the skilled materials acquisition and bulk buying of Louis Denempont (who also chose many of the locations), the Construction Team could build a store from scratch in seven weeks. The total construction cost was under £4,000, including the mahogany counters, tills and the fitting of the ancillary accommodation.
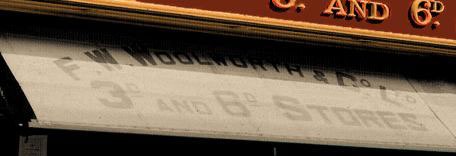
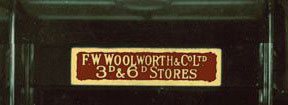
Left: lettered sun awning.
Above: Distinctive transom sign.
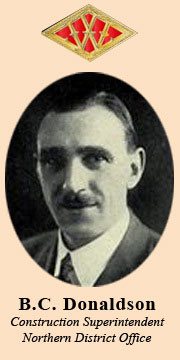
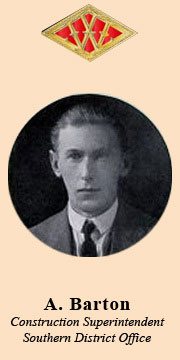
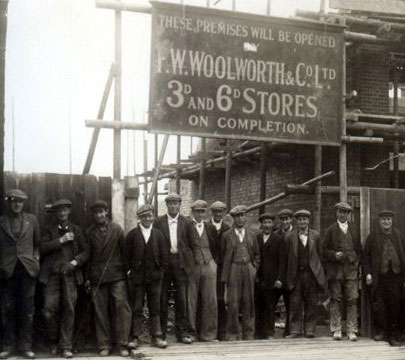
The steps involved in opening a store were:
- choosing a potential town, often based on suggestions from the public or an invitation from the local authority
- identifying a site, preferably building land or delapidated premises ready for demolition
- developing a store design, either adapting the standard template to the shape and size of the plot, or sometimes custom-drawn
- considering possible tenants and rents for any surplus space that would be created or purchased as part of the deal
- costing up the proposal, negotiating the price of any freehold or rent, and estimating the costs to clear the site, build and fit out the premises; in some cases different "schemes" offered a choice of size and investment level for the Board to consider
- estimating the sales and profit potential and indicating the approximate lead time between sign off of the proposal and opening
- presenting to the District Manager and Louis Denempont ahead of review with the Board or later the Investment Committee
- commencing the building work within 48 hours of the freehold or lease becoming available
A Woolworth craftsman was appointed Site Manager and would oversee every detail of the work. He would control the bricklaying, plumbing, wiring and shopfitting. The construction teams were legendary in the industry. Each group was self-contained and had a full spectrum of highly skilled people. Workers received bonuses if they completed a store on or ahead of time. To receive the maximum payment they had to work in all weathers, at lightening speed. Arc lights were used to allow work to continue late into the night. The Site Manager had the option to top-up his team with local builders if he felt this was necessary.
It is a tribute to the pride that Priddle, Donaldson, Barton and their teams put into their work that the great majority of the stores they built are still standing. Although many are now occupied by new tenants, the distinctive look has survived.
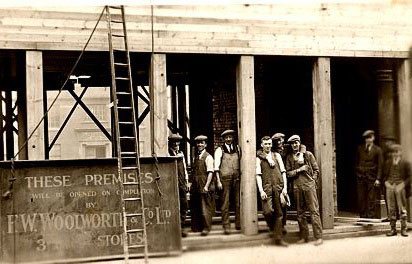
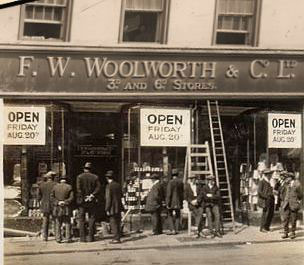
You can see the finished results from the plans at the top of this page, by visiting our new stores for old feature here in the 1920s Gallery of the Woolworths Museum
Shortcuts to related content
1920s Gallery
"The Girl from Woolworths" movie
Down under and the sincerest form of flattery
Site navigation